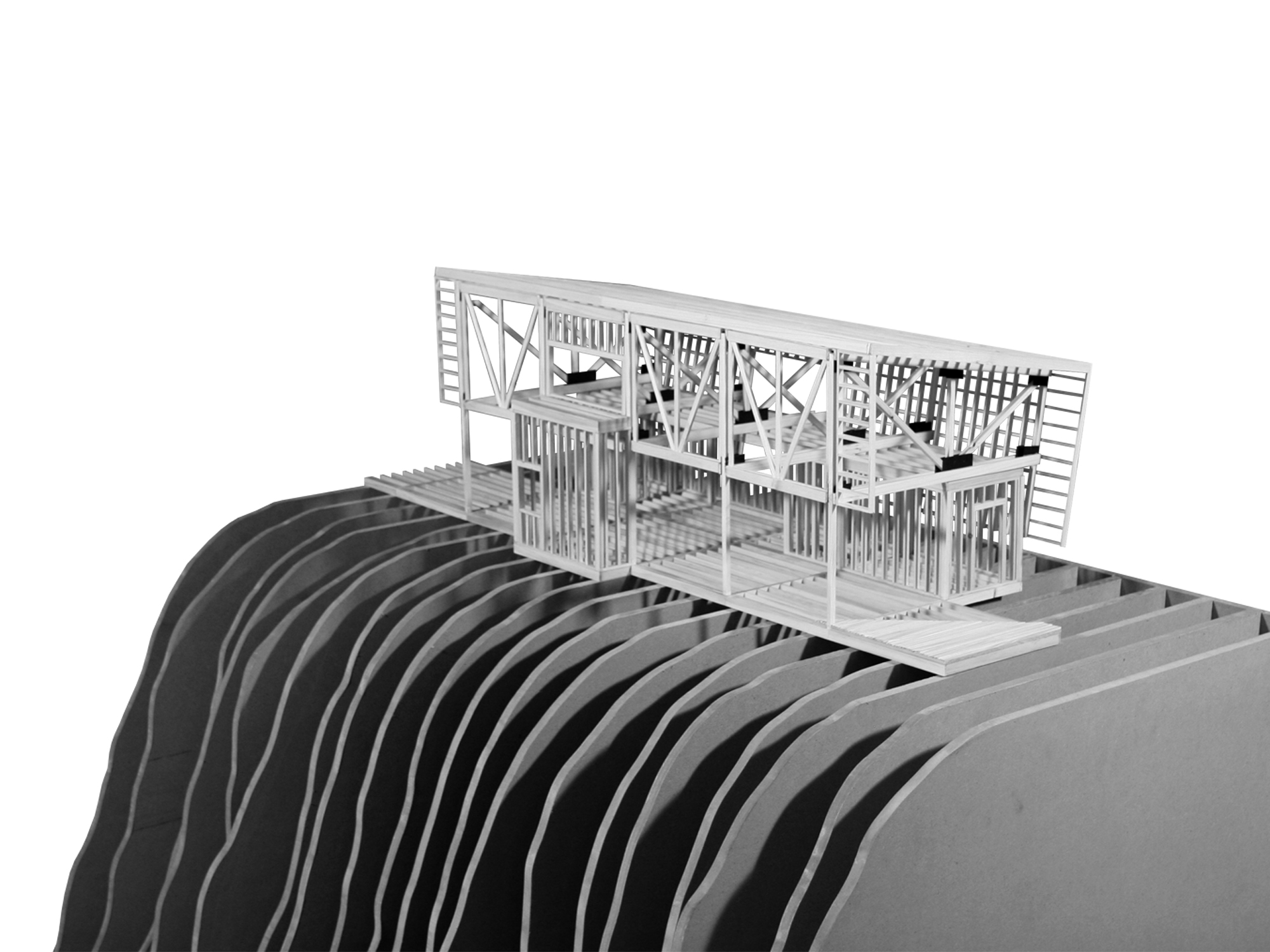
fall_2007
this wood frame model was an exploration in architectural materials and building construction systems. researching the design and construction of danielson cottage by brian mackay-lyons, this scale model was hand-built based on a modular system. the structure sits on a cliff in nova scotia, and was constructed using a modular system for functional construction. the layout consists of a private unit in the rear of the building, and a two-story public space that exposes the repetitive wood trusses and curtain roof structure in the front of the house, facing the cliff. the majority of the project was prefabricated off site, and assembled on site to effectively deal with a short construction season, and a remote building site at the northernmost end of the appalachians. danielson cottage photograph courtesy of mackay-lyons sweet apply architects.
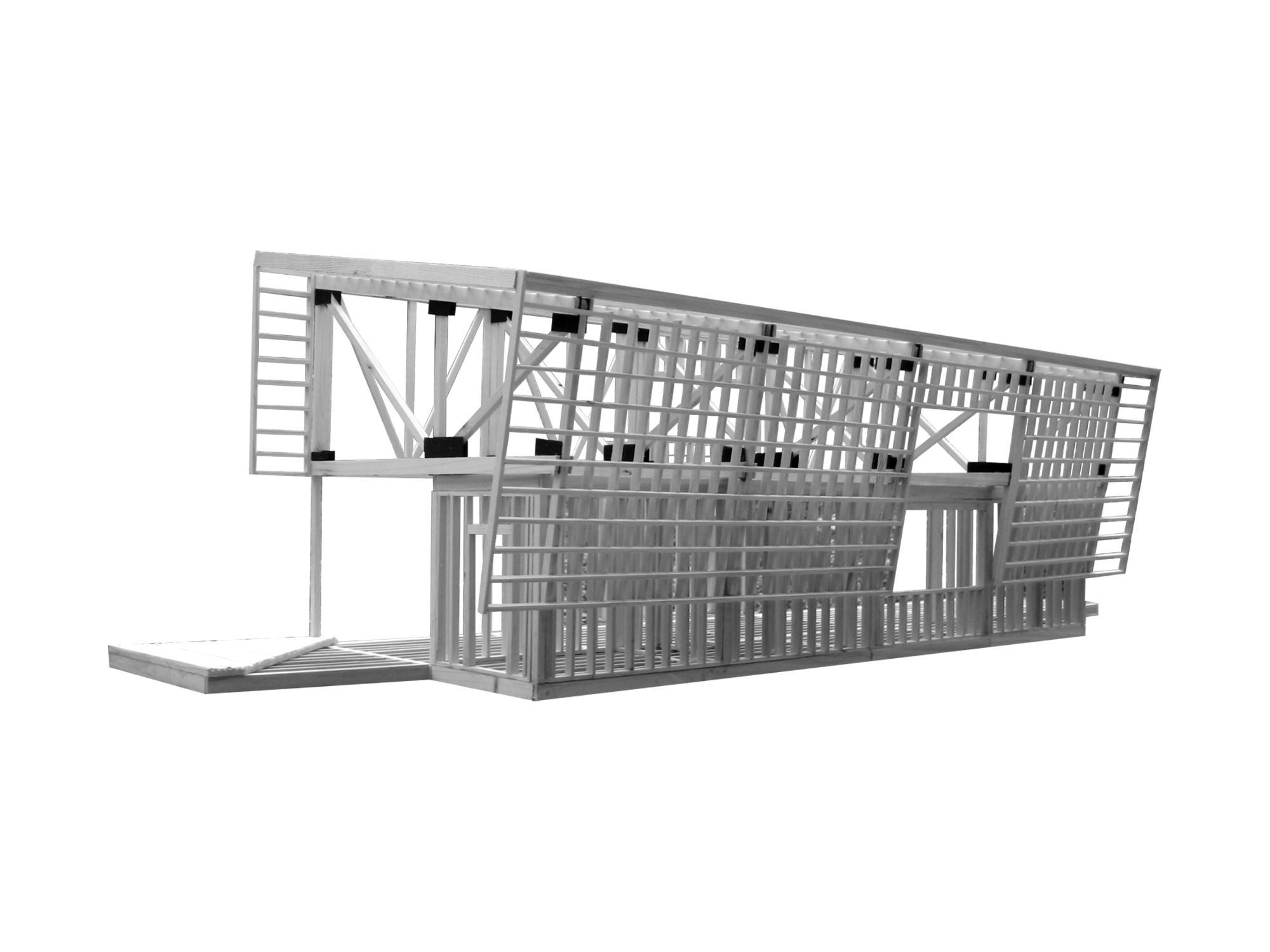
fall_2007
this wood frame model was an exploration in architectural materials and building construction systems. researching the design and construction of danielson cottage by brian mackay-lyons, this scale model was hand-built based on a modular system. the structure sits on a cliff in nova scotia, and was constructed using a modular system for functional construction. the layout consists of a private unit in the rear of the building, and a two-story public space that exposes the repetitive wood trusses and curtain roof structure in the front of the house, facing the cliff. the majority of the project was prefabricated off site, and assembled on site to effectively deal with a short construction season, and a remote building site at the northernmost end of the appalachians. danielson cottage photograph courtesy of mackay-lyons sweet apply architects.
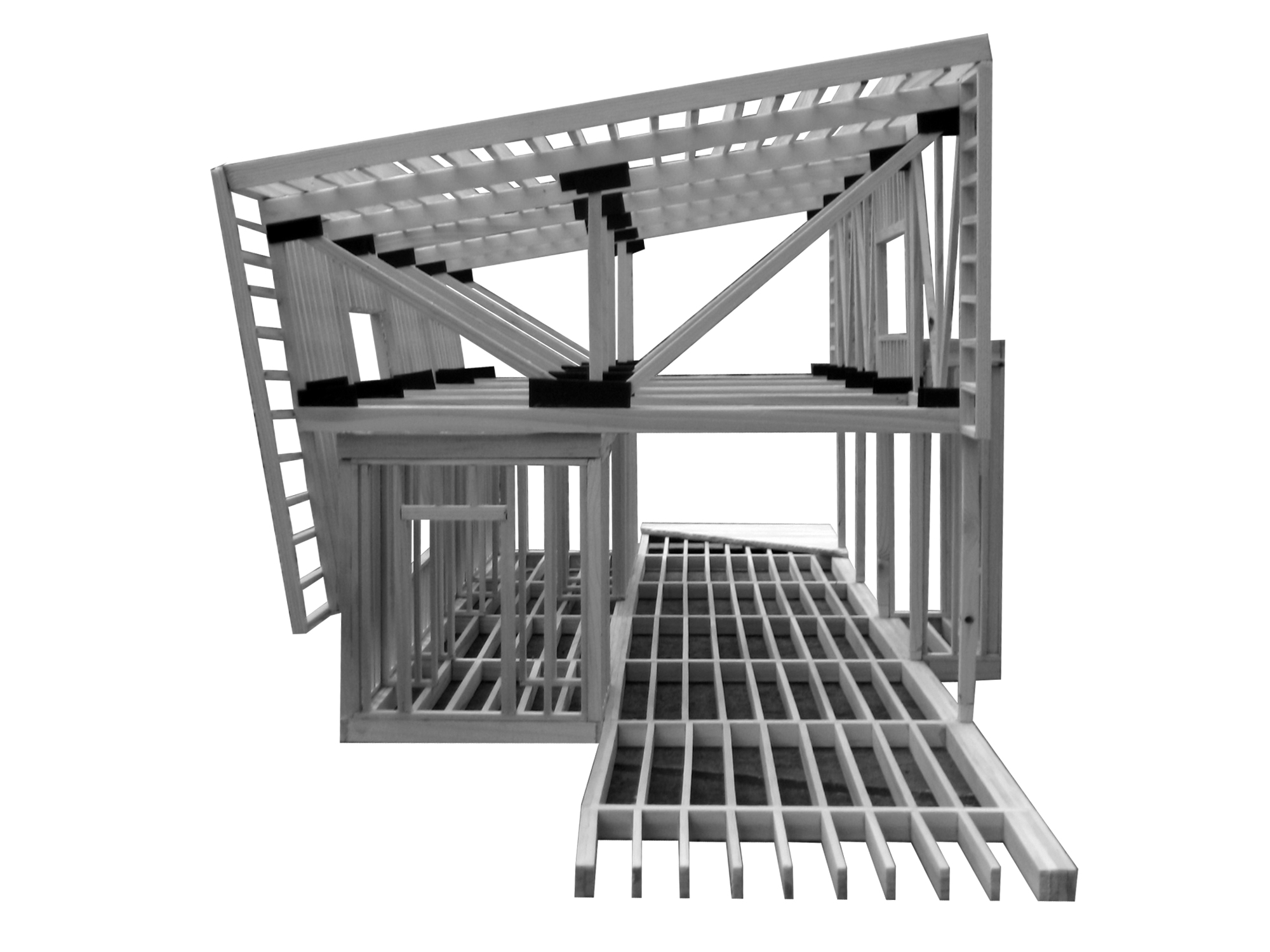
fall_2007
this wood frame model was an exploration in architectural materials and building construction systems. researching the design and construction of danielson cottage by brian mackay-lyons, this scale model was hand-built based on a modular system. the structure sits on a cliff in nova scotia, and was constructed using a modular system for functional construction. the layout consists of a private unit in the rear of the building, and a two-story public space that exposes the repetitive wood trusses and curtain roof structure in the front of the house, facing the cliff. the majority of the project was prefabricated off site, and assembled on site to effectively deal with a short construction season, and a remote building site at the northernmost end of the appalachians. danielson cottage photograph courtesy of mackay-lyons sweet apply architects.
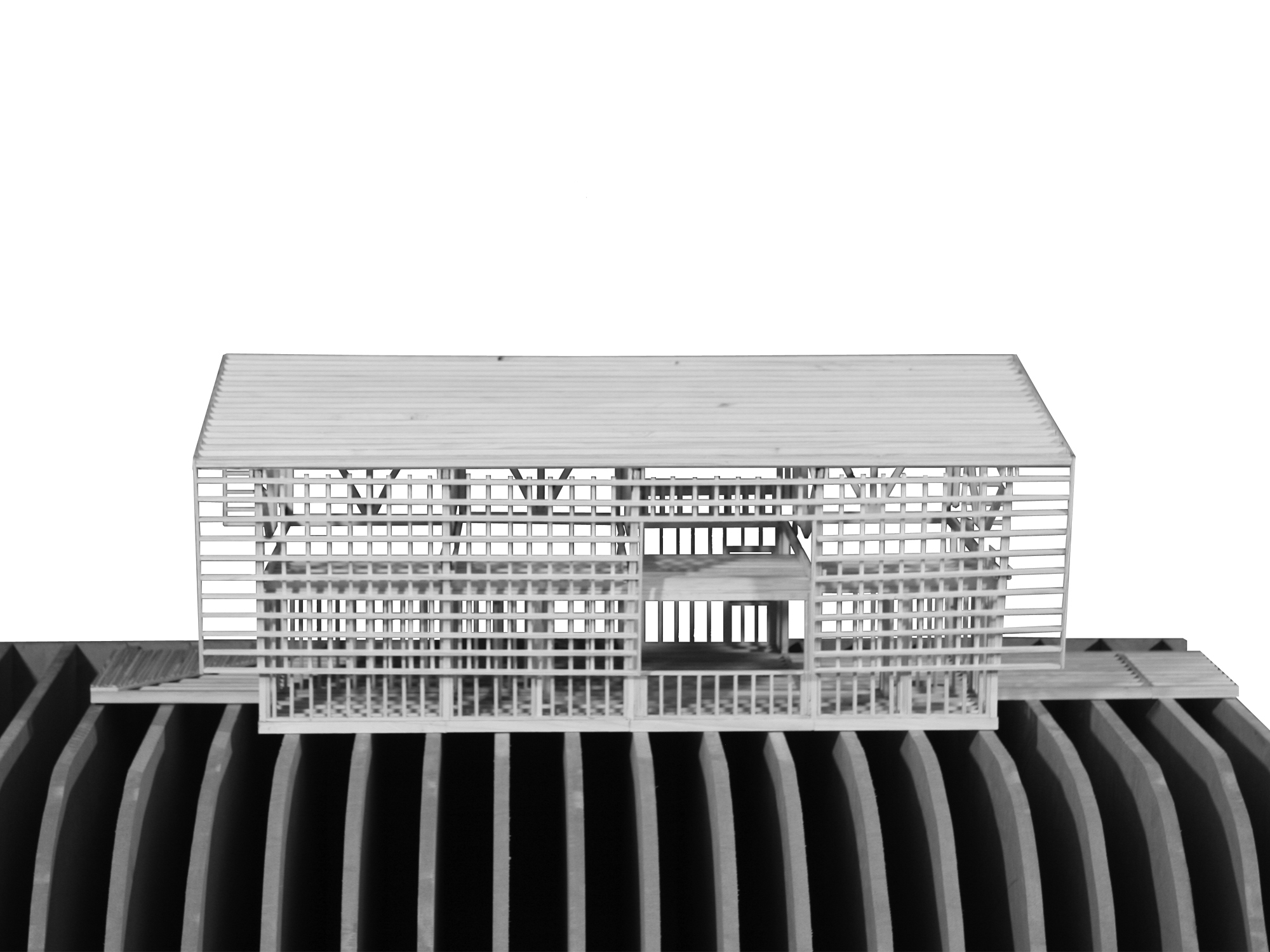
fall_2007
this wood frame model was an exploration in architectural materials and building construction systems. researching the design and construction of danielson cottage by brian mackay-lyons, this scale model was hand-built based on a modular system. the structure sits on a cliff in nova scotia, and was constructed using a modular system for functional construction. the layout consists of a private unit in the rear of the building, and a two-story public space that exposes the repetitive wood trusses and curtain roof structure in the front of the house, facing the cliff. the majority of the project was prefabricated off site, and assembled on site to effectively deal with a short construction season, and a remote building site at the northernmost end of the appalachians. danielson cottage photograph courtesy of mackay-lyons sweet apply architects.
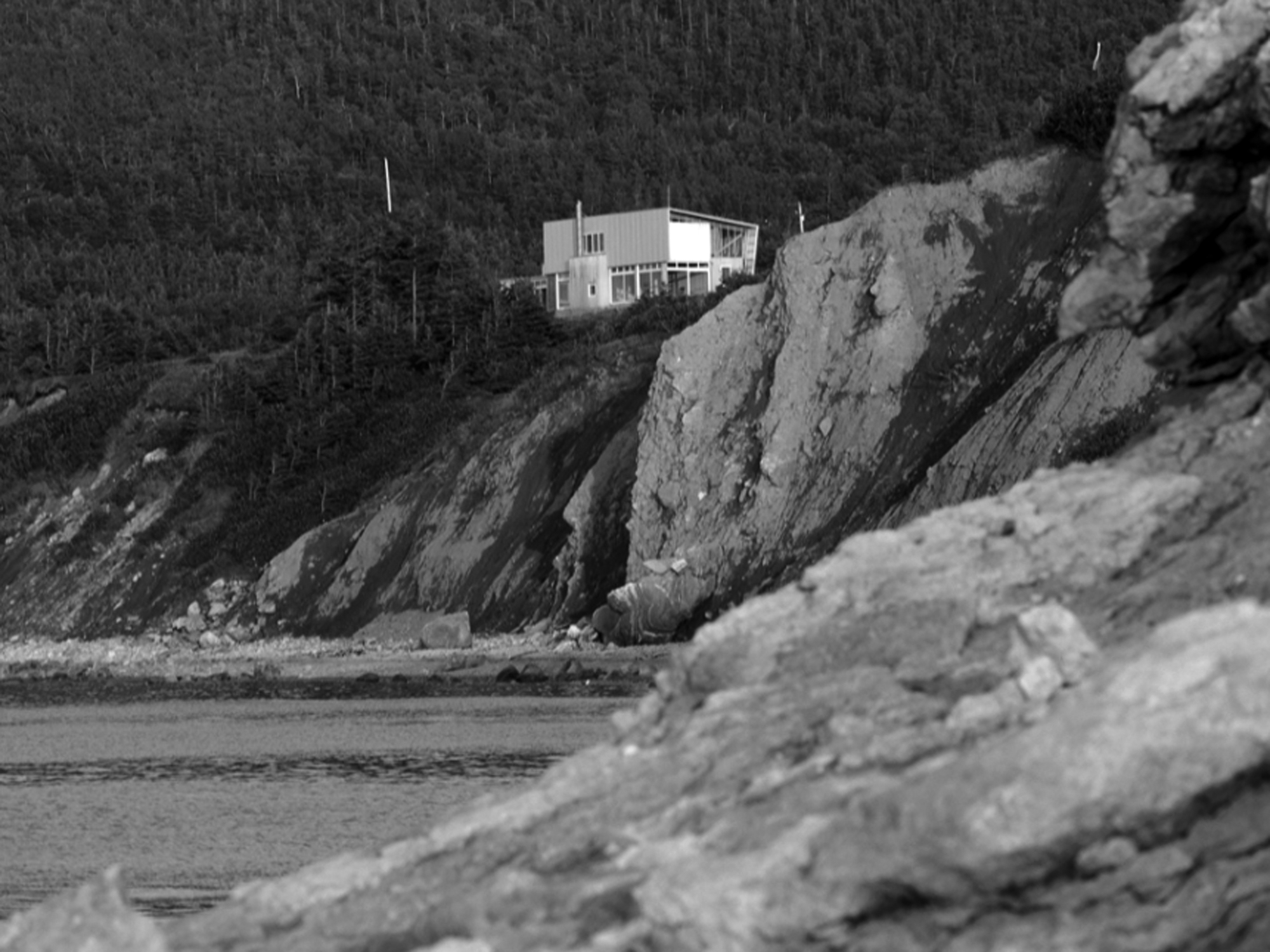
fall_2007
this wood frame model was an exploration in architectural materials and building construction systems. researching the design and construction of danielson cottage by brian mackay-lyons, this scale model was hand-built based on a modular system. the structure sits on a cliff in nova scotia, and was constructed using a modular system for functional construction. the layout consists of a private unit in the rear of the building, and a two-story public space that exposes the repetitive wood trusses and curtain roof structure in the front of the house, facing the cliff. the majority of the project was prefabricated off site, and assembled on site to effectively deal with a short construction season, and a remote building site at the northernmost end of the appalachians. danielson cottage photograph courtesy of mackay-lyons sweet apply architects.
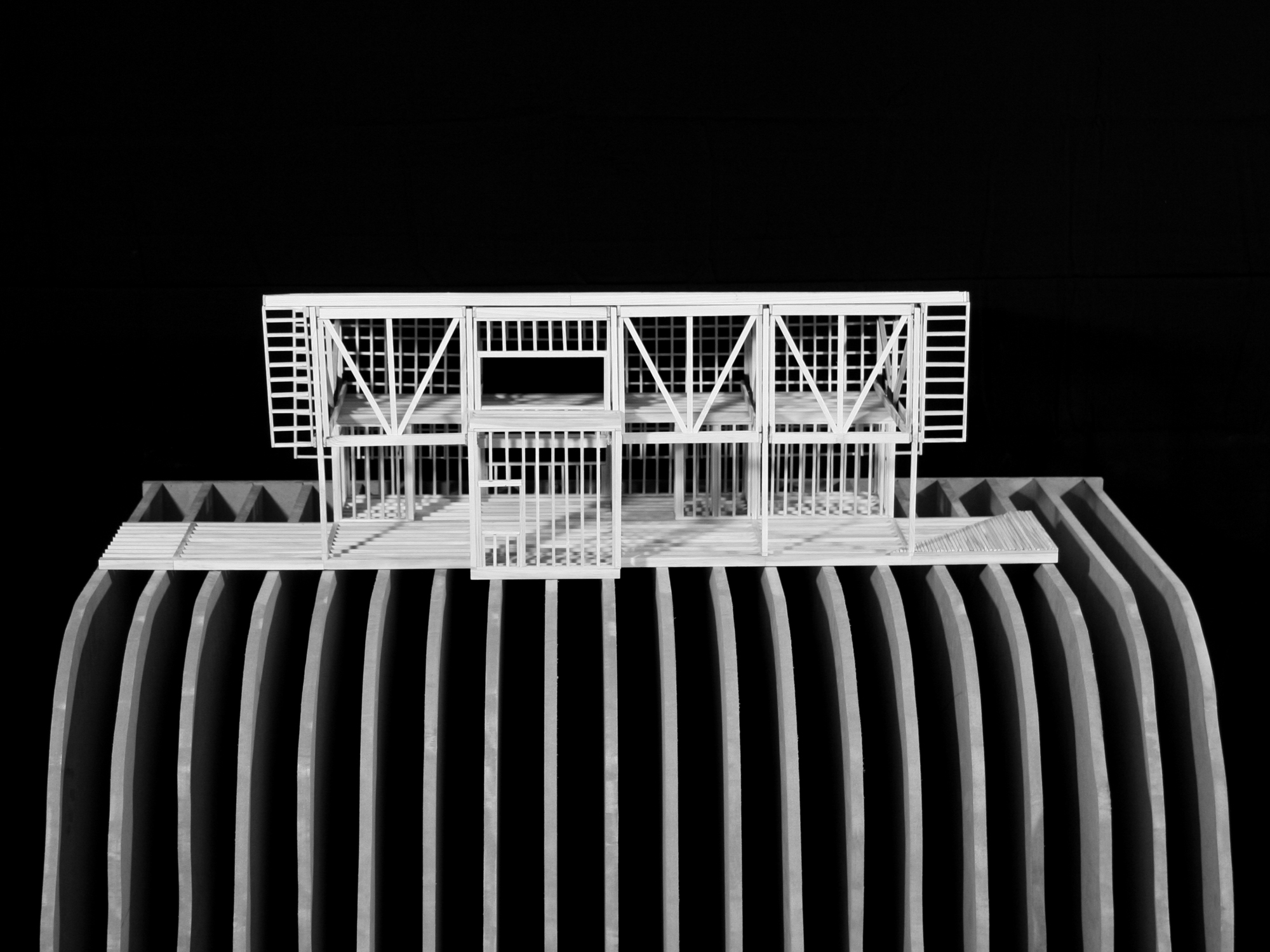
fall_2007
this wood frame model was an exploration in architectural materials and building construction systems. researching the design and construction of danielson cottage by brian mackay-lyons, this scale model was hand-built based on a modular system. the structure sits on a cliff in nova scotia, and was constructed using a modular system for functional construction. the layout consists of a private unit in the rear of the building, and a two-story public space that exposes the repetitive wood trusses and curtain roof structure in the front of the house, facing the cliff. the majority of the project was prefabricated off site, and assembled on site to effectively deal with a short construction season, and a remote building site at the northernmost end of the appalachians. danielson cottage photograph courtesy of mackay-lyons sweet apply architects.

fall_2007
this wood frame model was an exploration in architectural materials and building construction systems. researching the design and construction of danielson cottage by brian mackay-lyons, this scale model was hand-built based on a modular system. the structure sits on a cliff in nova scotia, and was constructed using a modular system for functional construction. the layout consists of a private unit in the rear of the building, and a two-story public space that exposes the repetitive wood trusses and curtain roof structure in the front of the house, facing the cliff. the majority of the project was prefabricated off site, and assembled on site to effectively deal with a short construction season, and a remote building site at the northernmost end of the appalachians. danielson cottage photograph courtesy of mackay-lyons sweet apply architects.






