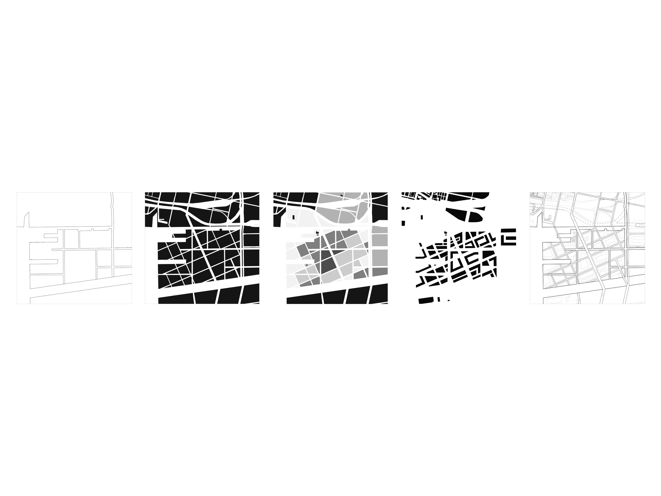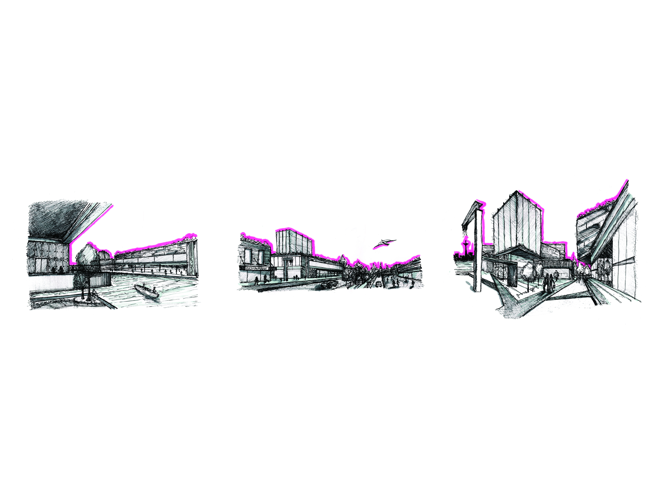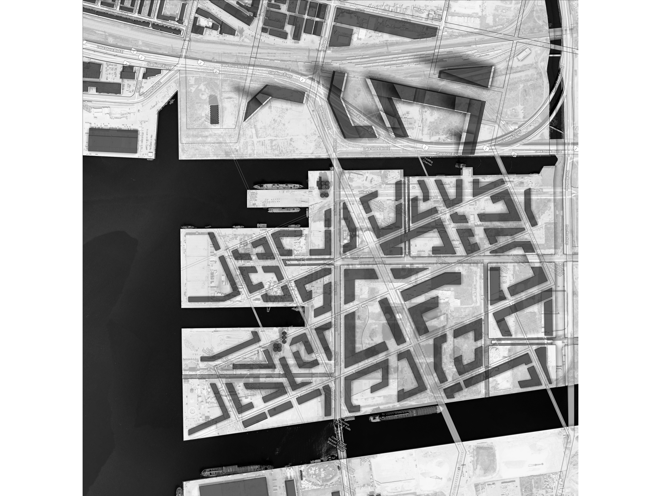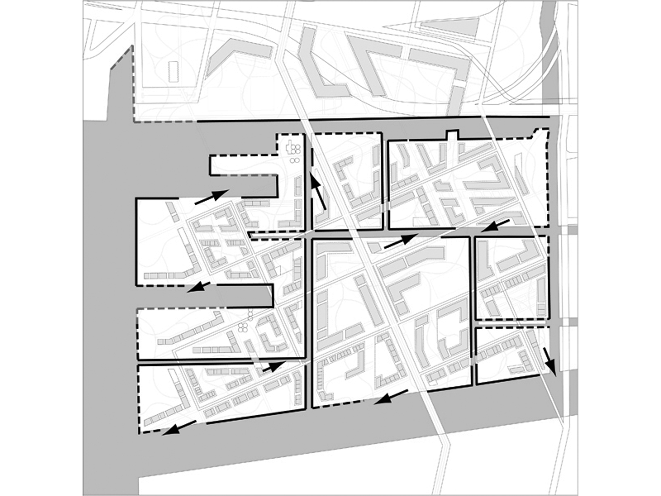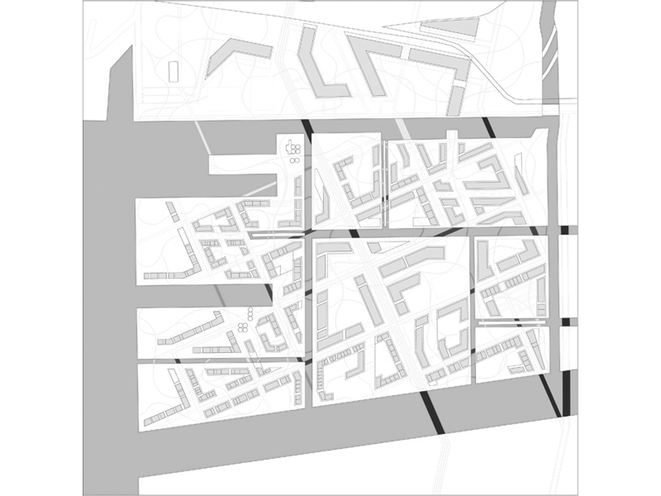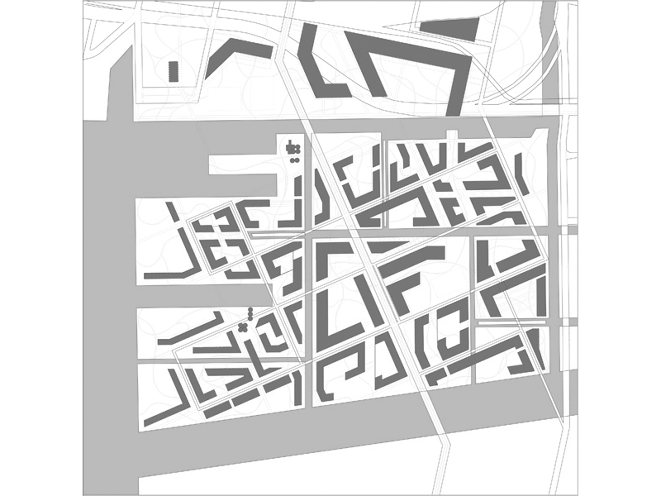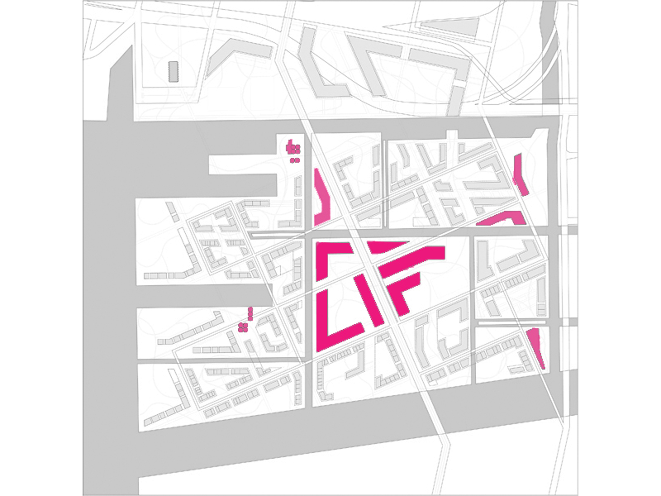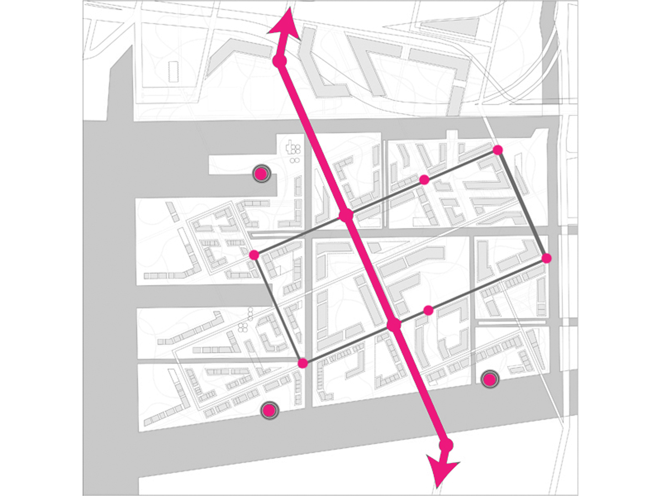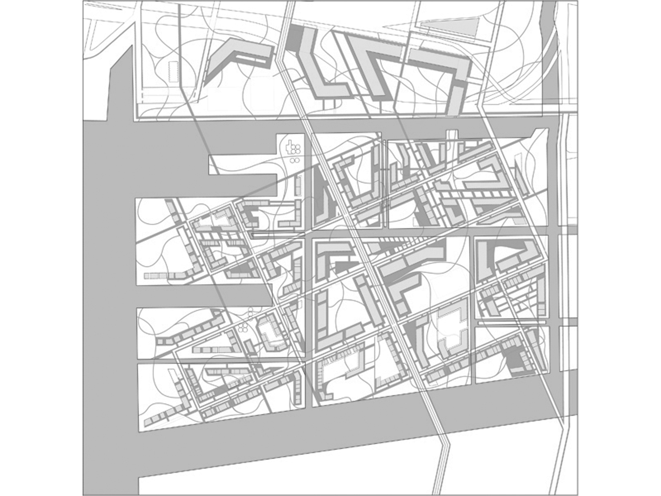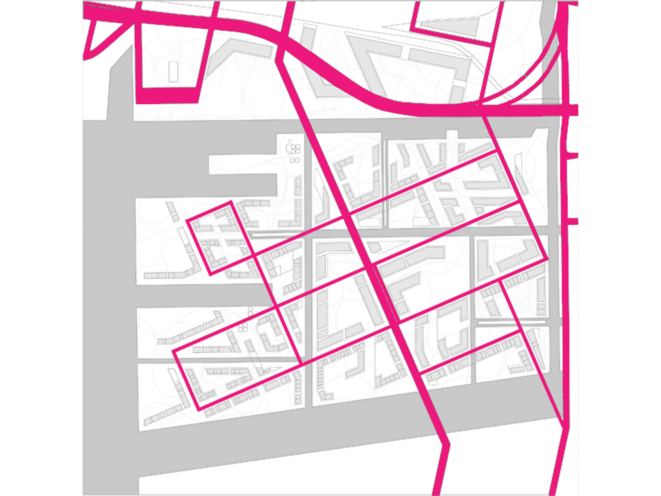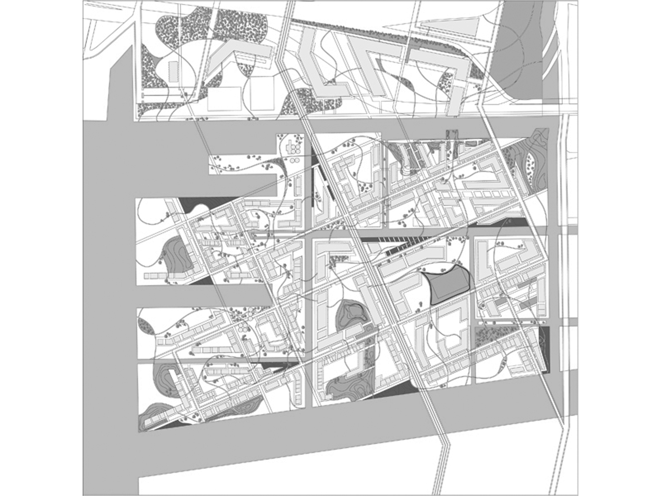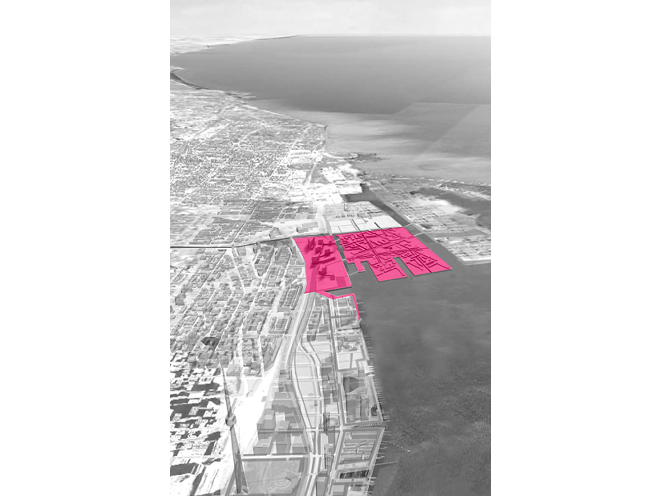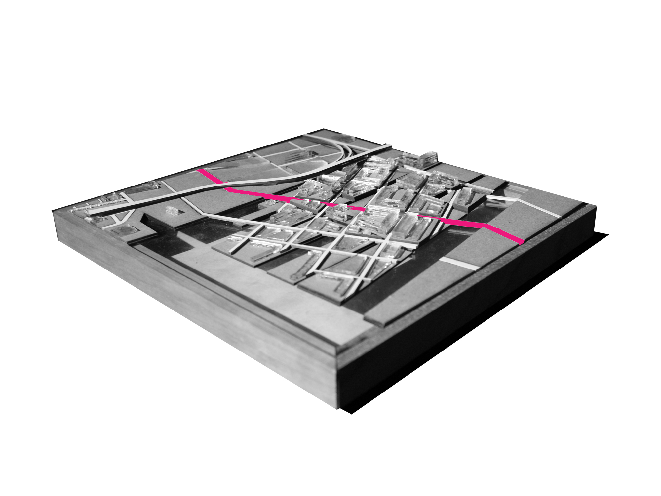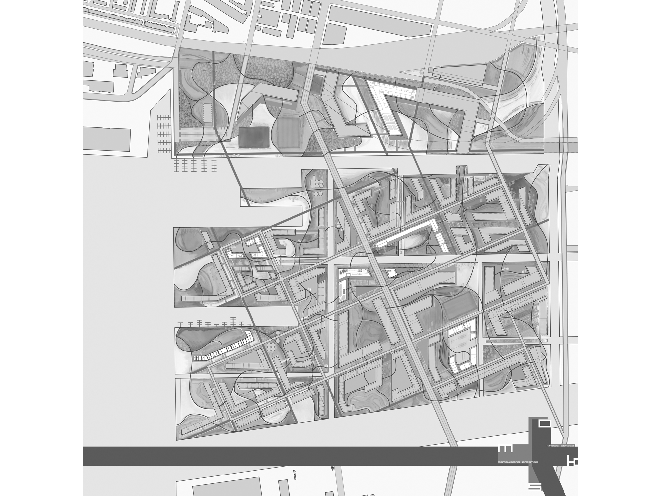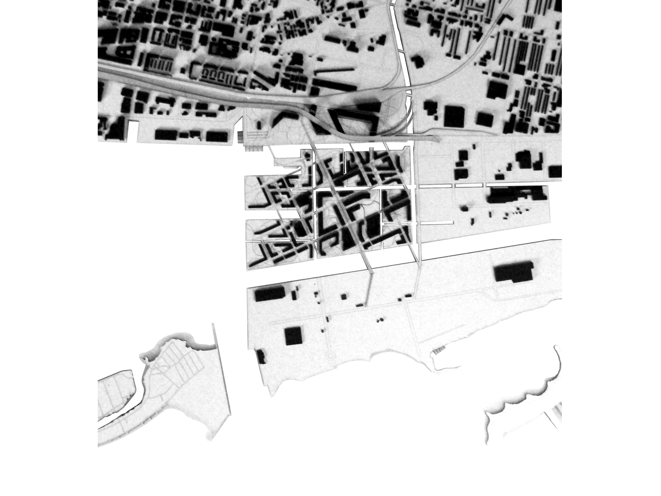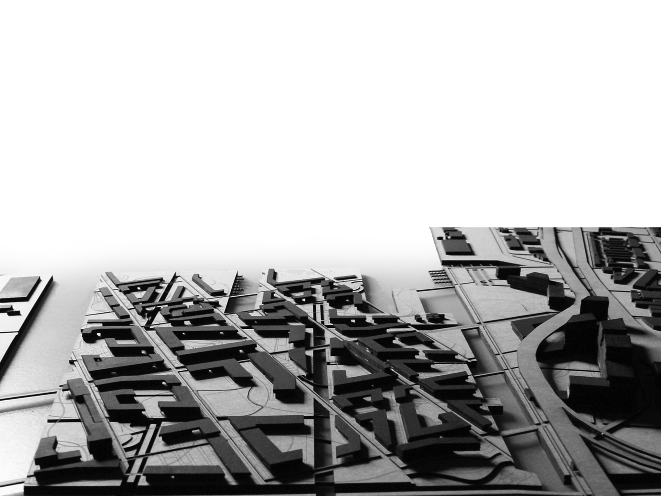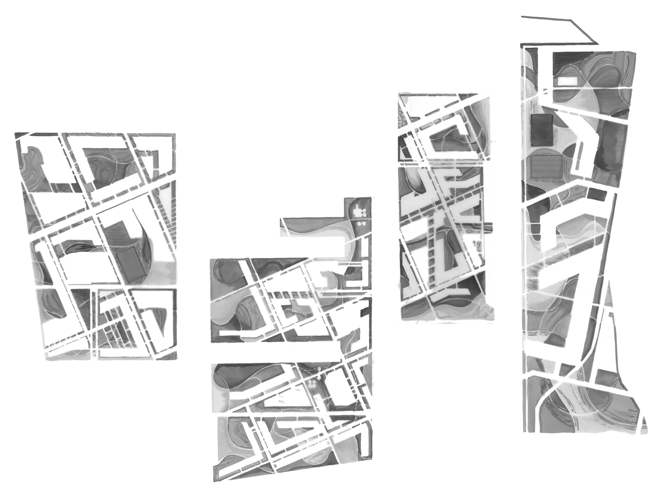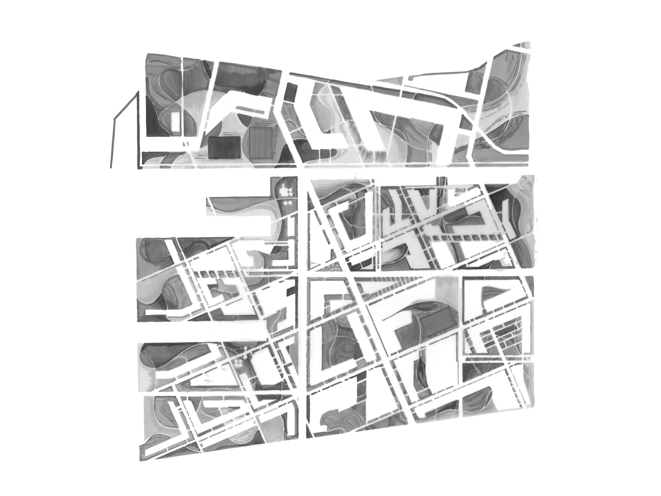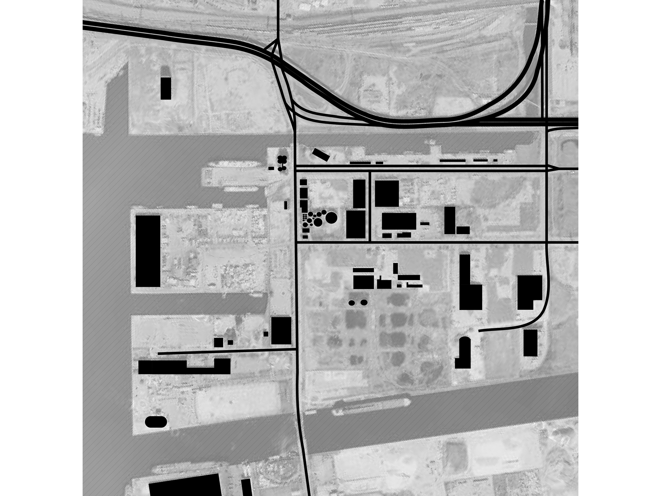
fall_2009
as part of an urban design studio, the group or jared edgar mcknight, michelle ouellette, richard kelly and tyeler seagren [moks] undertook a study and design competition to propose a new masterplan for the lower don lands area in toronto, canada. working with the idea of analyzing and manipulating the strata of the city, a masterplan was developed that followed the slight change in direction of cherry street under the gardiner expressway. playing off of this shifted angle, a new grid was developed over the keating north precinct area, incorporating new terrain, water, pedestrian, vehicular, rail, transit, building and zoning layers. in shifting the grid, unique moments were created throughout the site that would serve to bring people back to the waterfront, resulting in a plan that redefined the strata of the city. paying homage to the industrial character of the site, the heritage structures on the site were reclaimed, and left untouched as civic monuments, and in an attempt to recognize the streets that once existed on the site [as a layer of the historic urban strata], the team proposed to excavate a system of canals, which would not only increase the waterfront access on the site, but would also allow for more vibrant areas within the constraints of the site borders. with the material excavated on the site, an ecologically diverse terrain was introduced across the newly zoned blocks. through this proposal, the lower don lands would be transformed into a thriving green neighborhood within the toronto community, and work to bring the people of the city back to the waterfront by manipulating ontario's kinetic strata.
